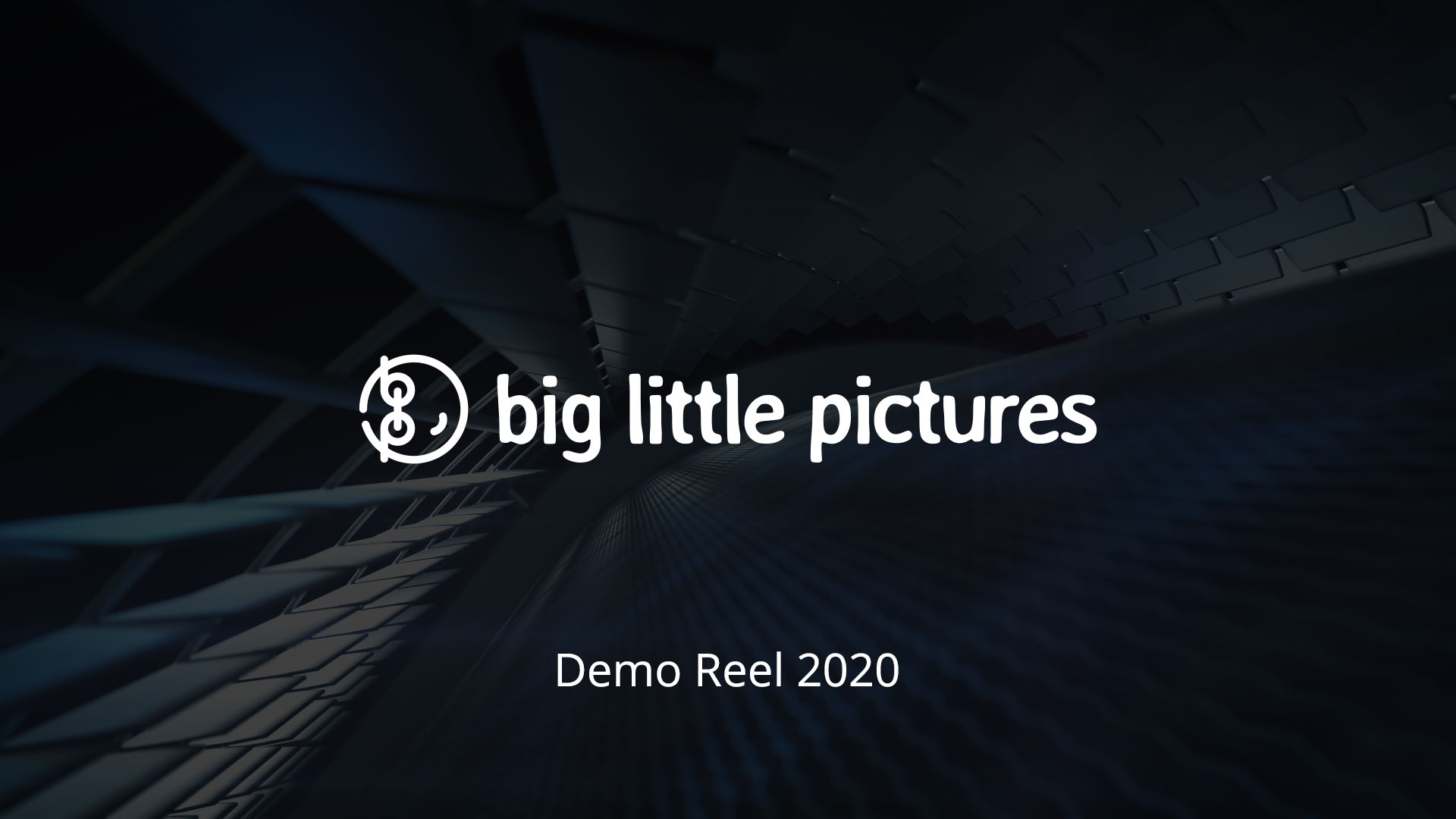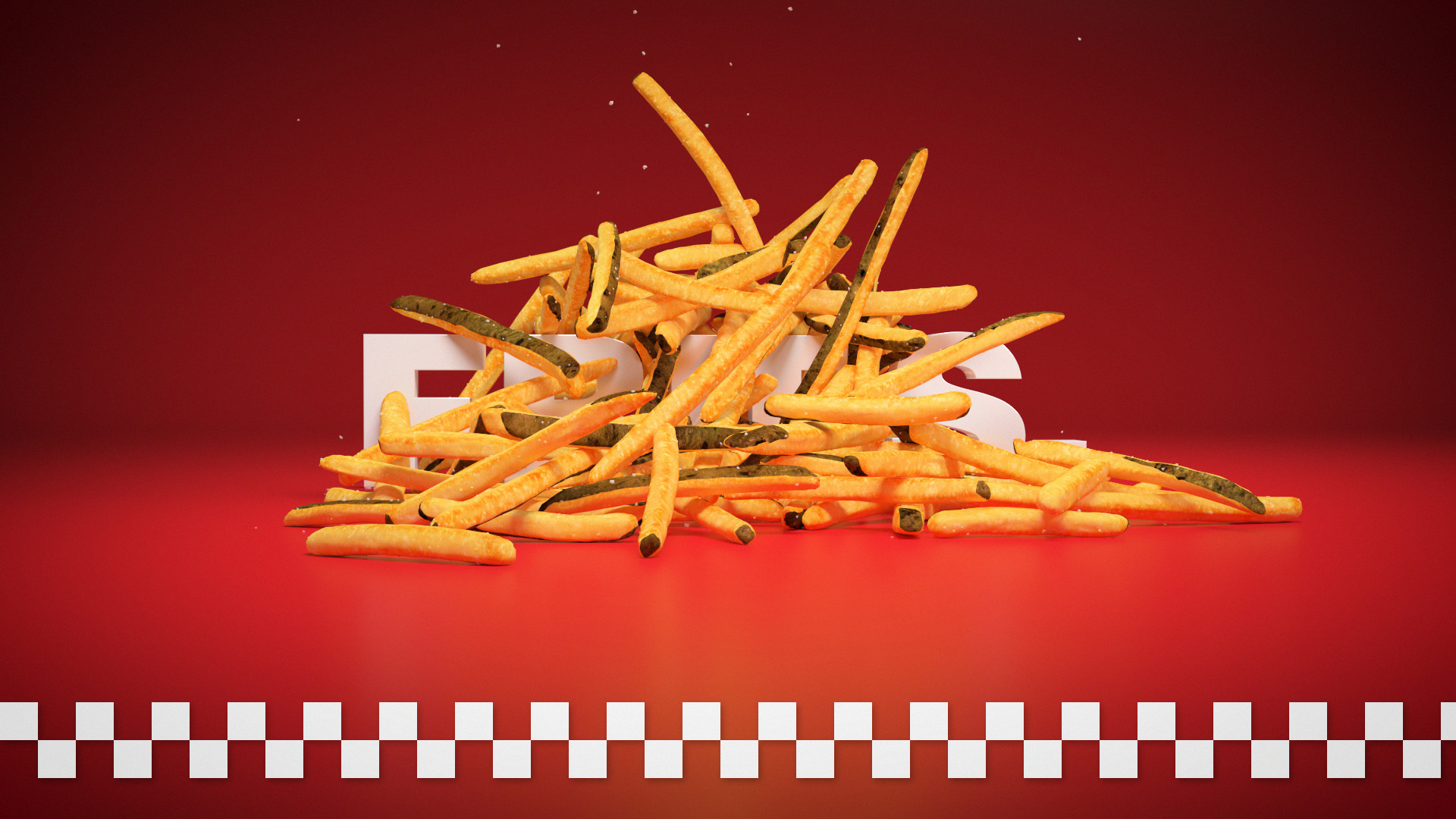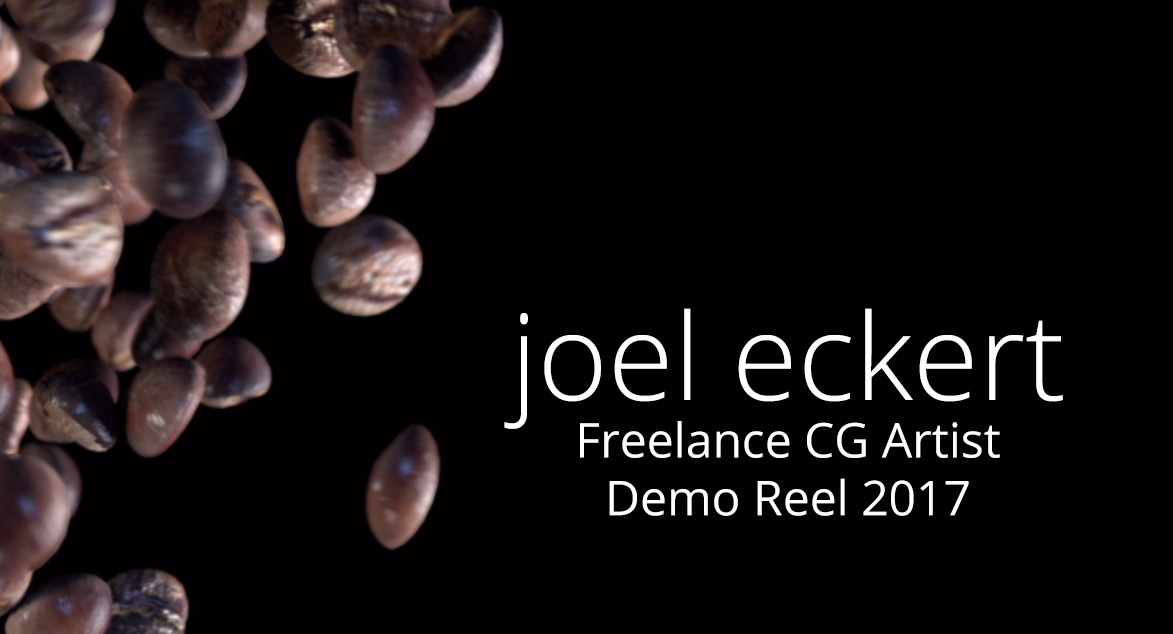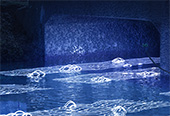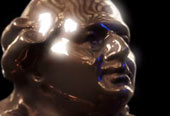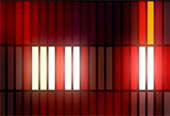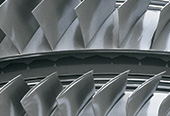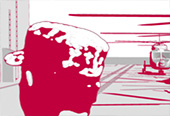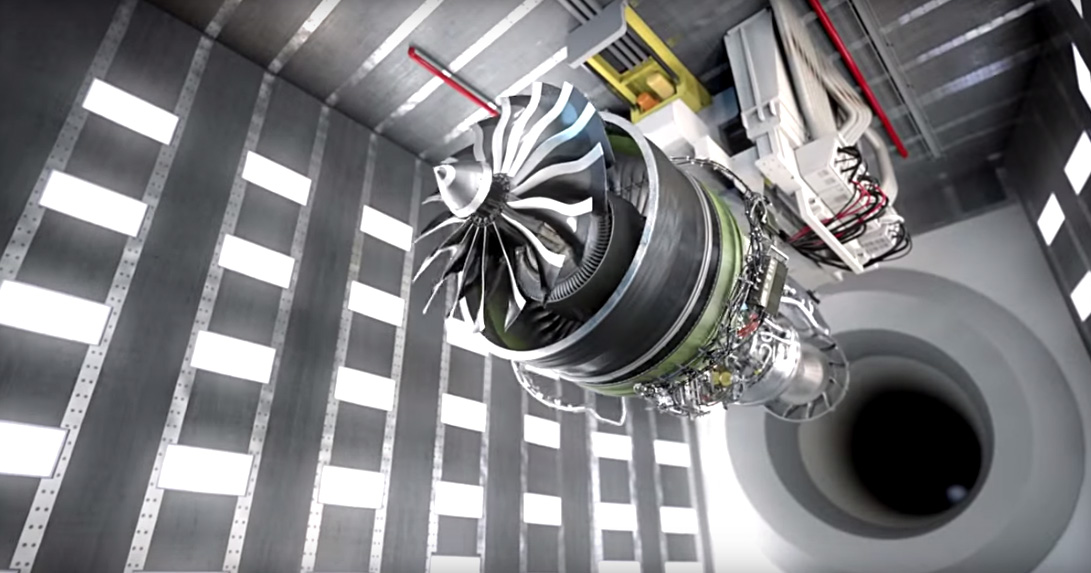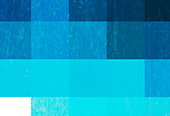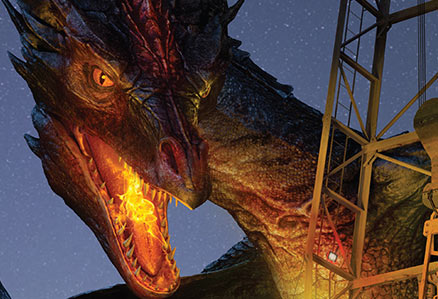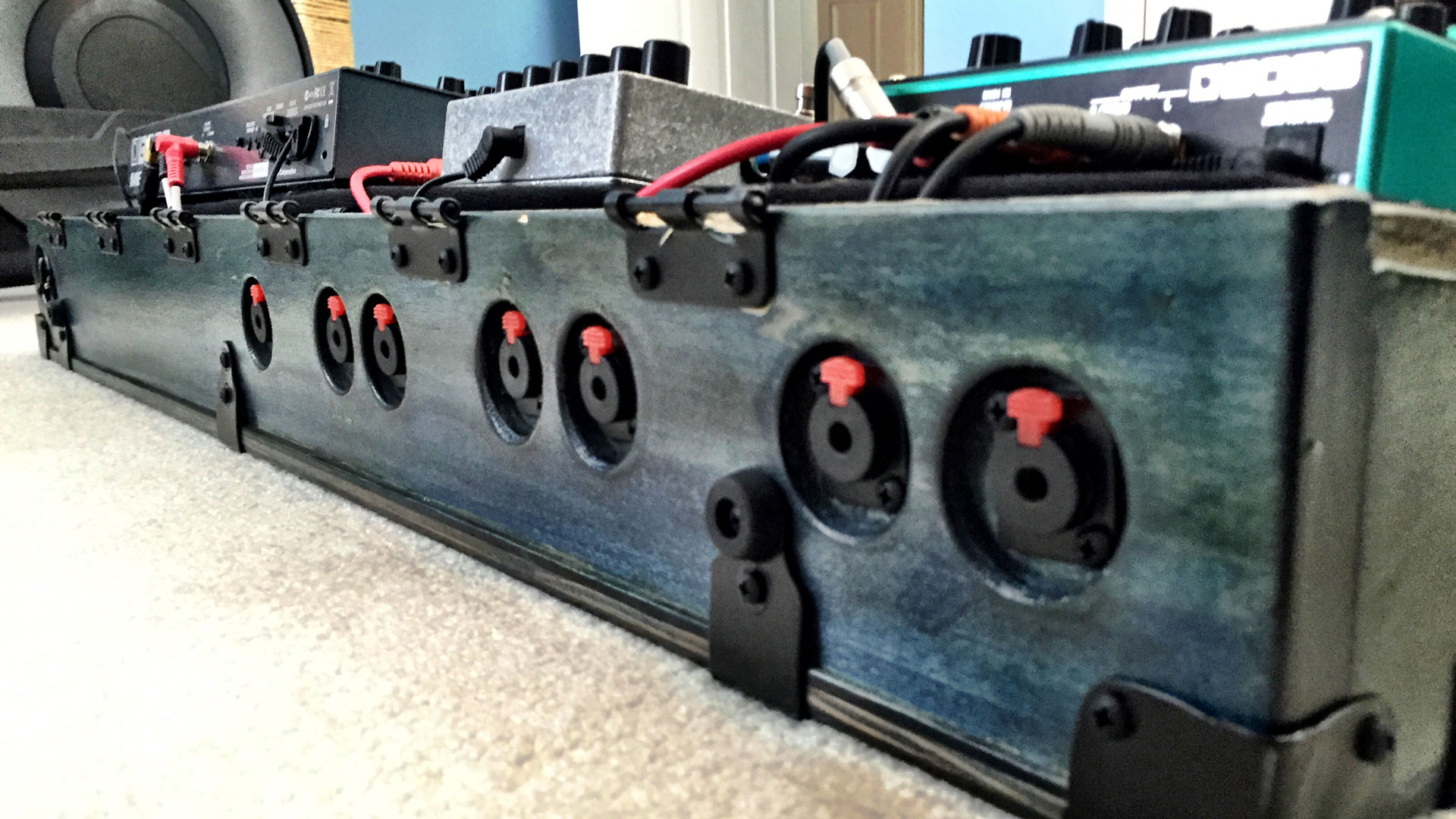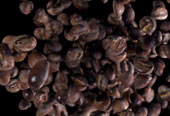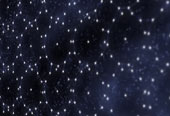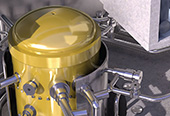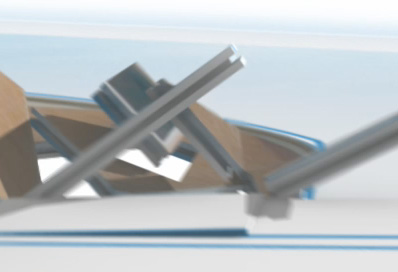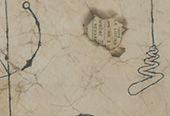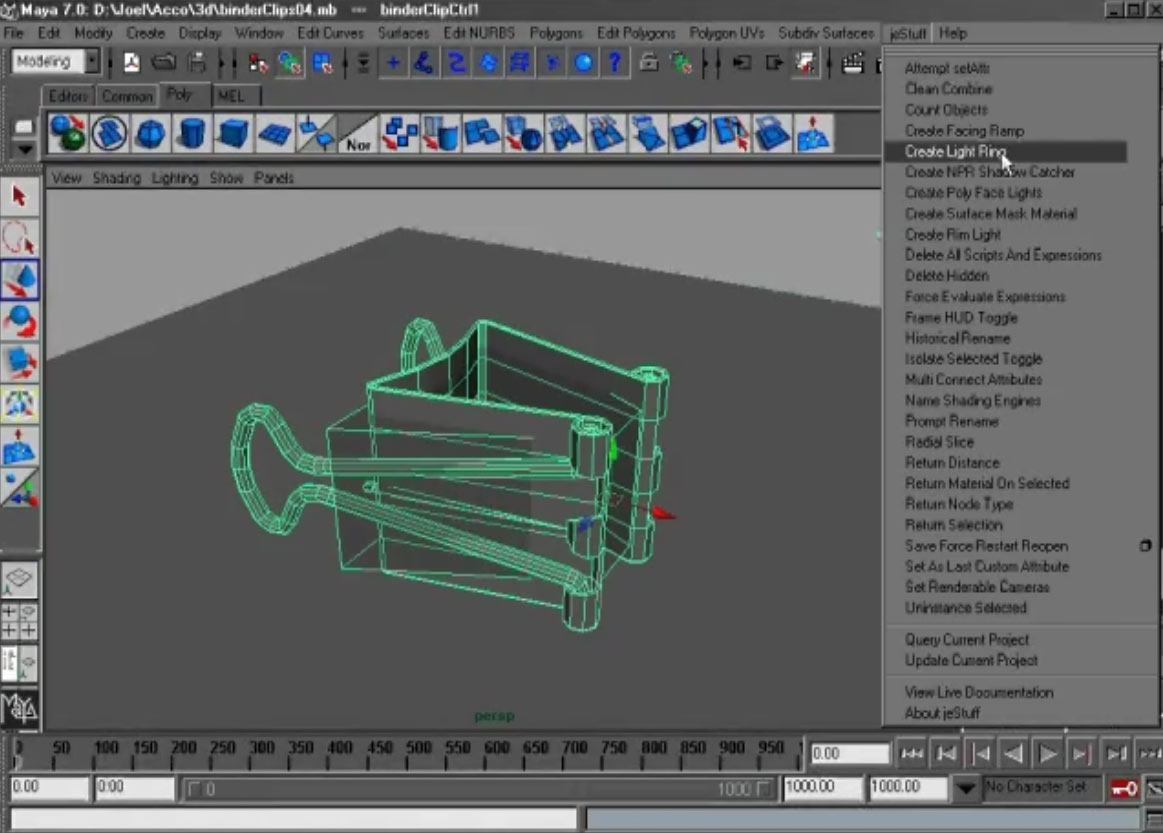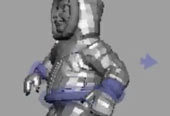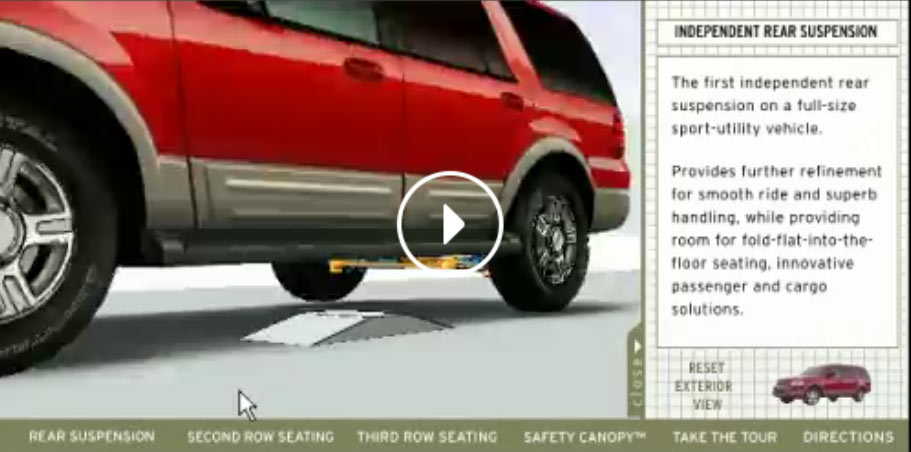
Hobby Lobby Lakeshore Achitectural Visualization
Project Credits
Company: Advanced Handling Systems 2018
Software: 3D Studio Max, Forest Pack, Rail Clone, VRay, Photoshop
My Contributions: 3D Modeling, Lighting, Rendering, CG Composite
This project was unique in both scale and complexity. I was tasked with visualizing an immense, multi-acre lakeside facility for Hobby Lobby, which included several miles of internal distribution belts.
The goal was to help future employees and stakeholders understand how the various systems and departments within the facility would be interconnected — even before the building existed. The final renders were printed as large-format posters, section by section, and displayed throughout the facility for easy reference.
To add to the challenge, the only reference provided was a flat architectural DXF file. From there, I collaborated closely with engineers to interpret and build out the distribution systems, allowing for a deeper understanding of the facility’s regional logistics.
Use the slider on the images below to compare different renderings of the same composition.
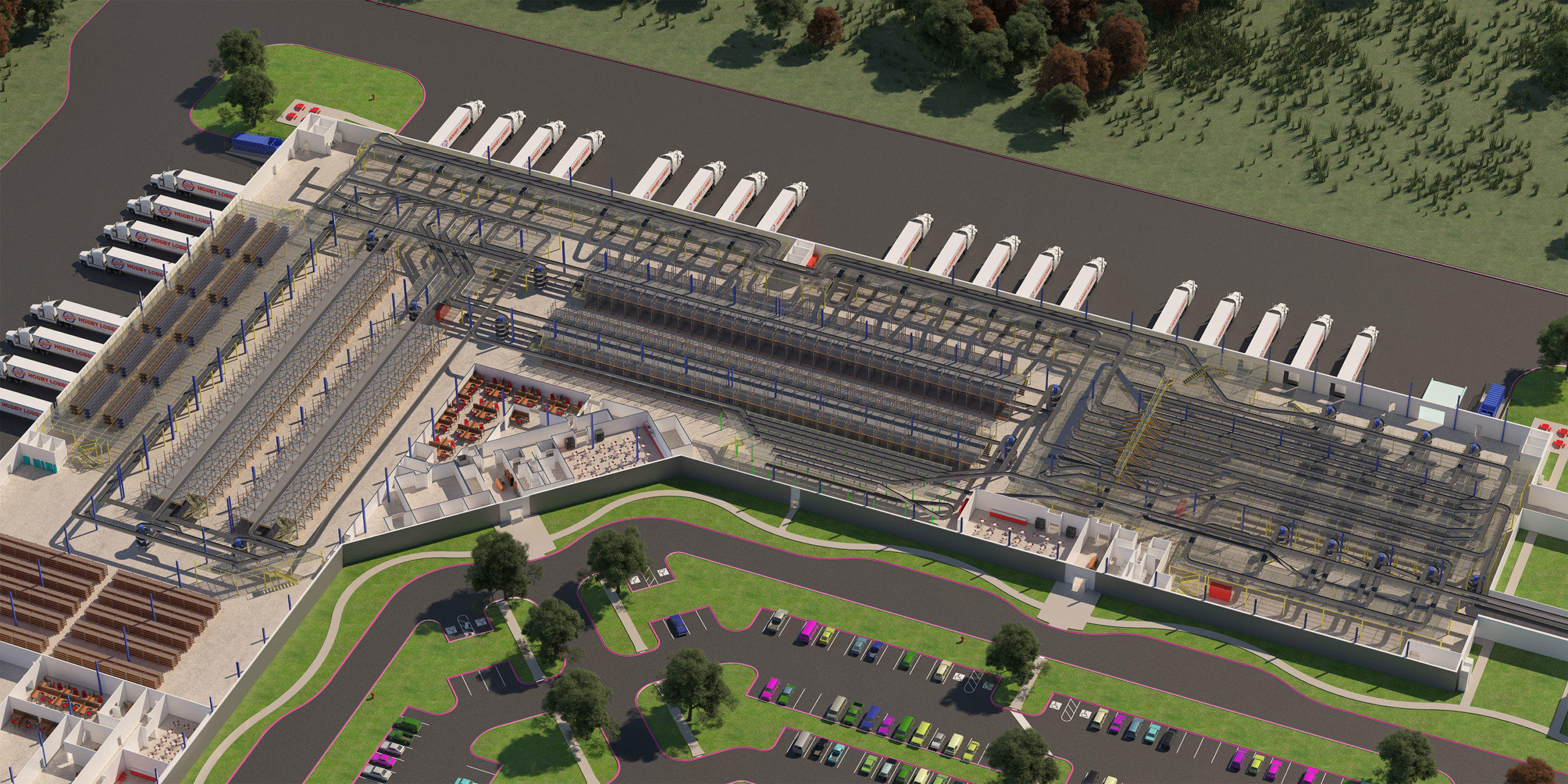
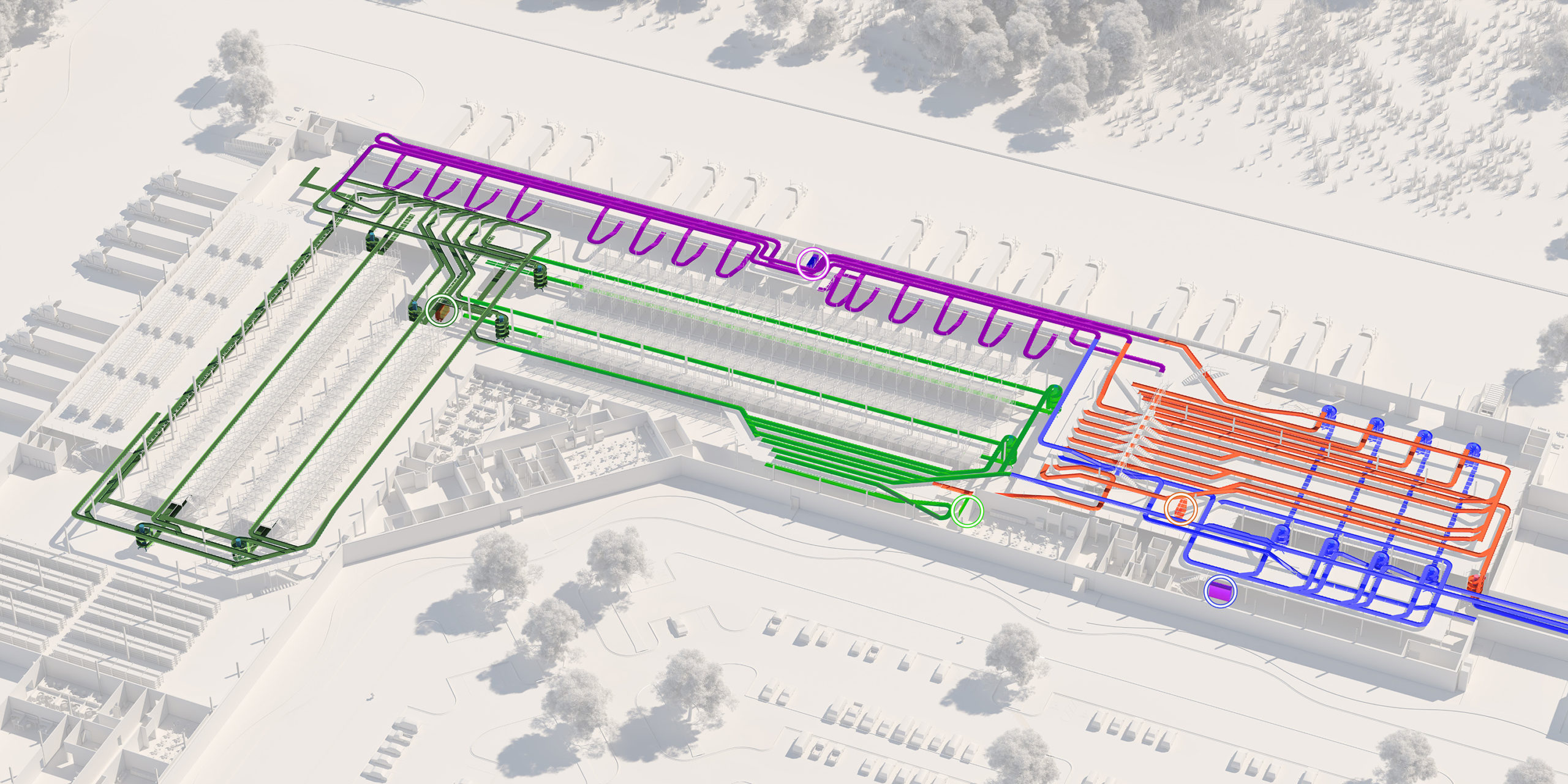
You can truly grasp the immense scale of this project by comparing it to the size of the trucks and cars throughout the facility. Each section was detailed enough to stand alone — even individual office desks were populated with items for realism.
This level of complexity was made possible through extensive use of 3ds Max referencing and advanced V-Ray techniques. The final output was rendered per section, with layered files at a massive resolution of 14,000 pixels.
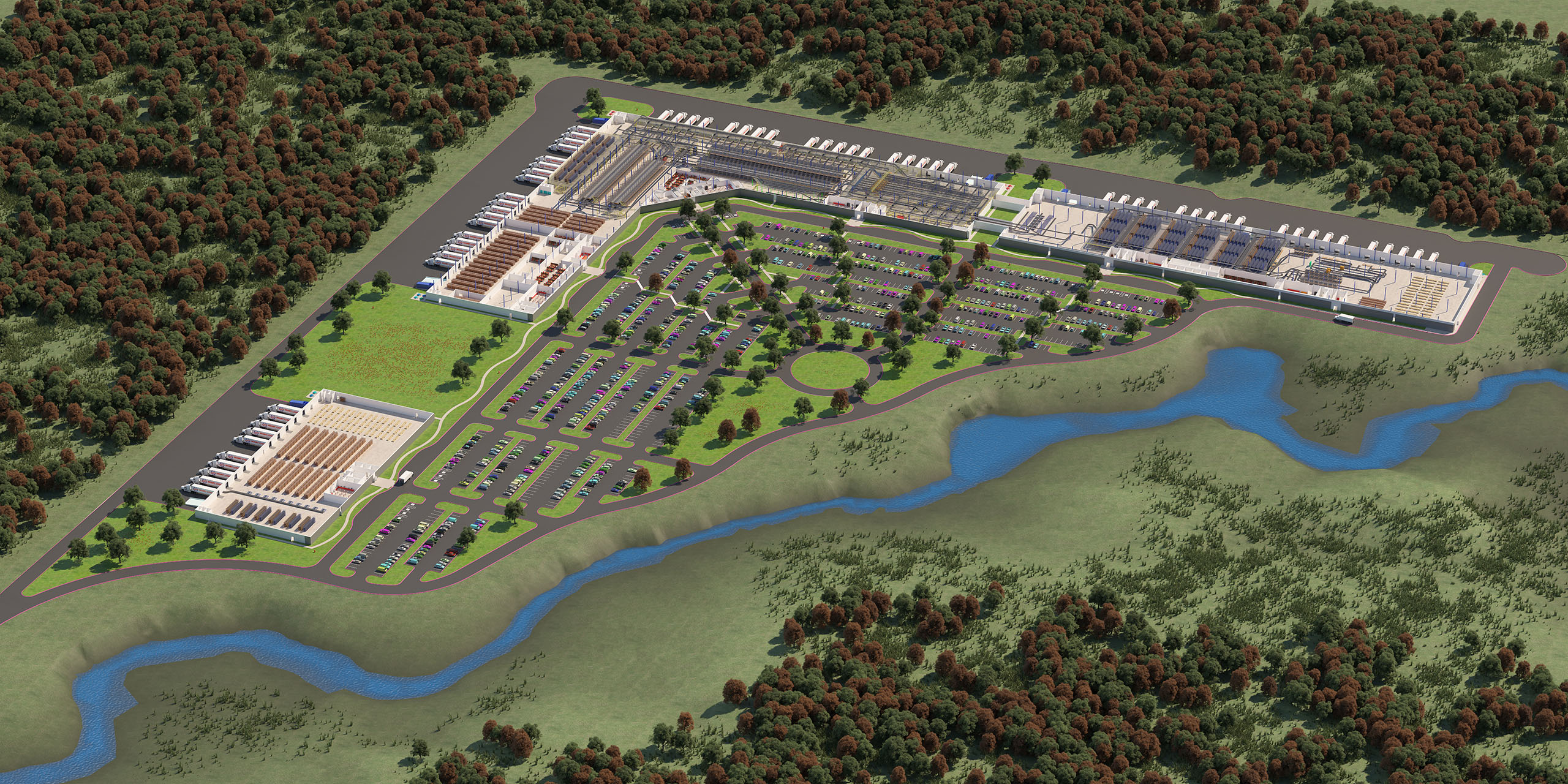
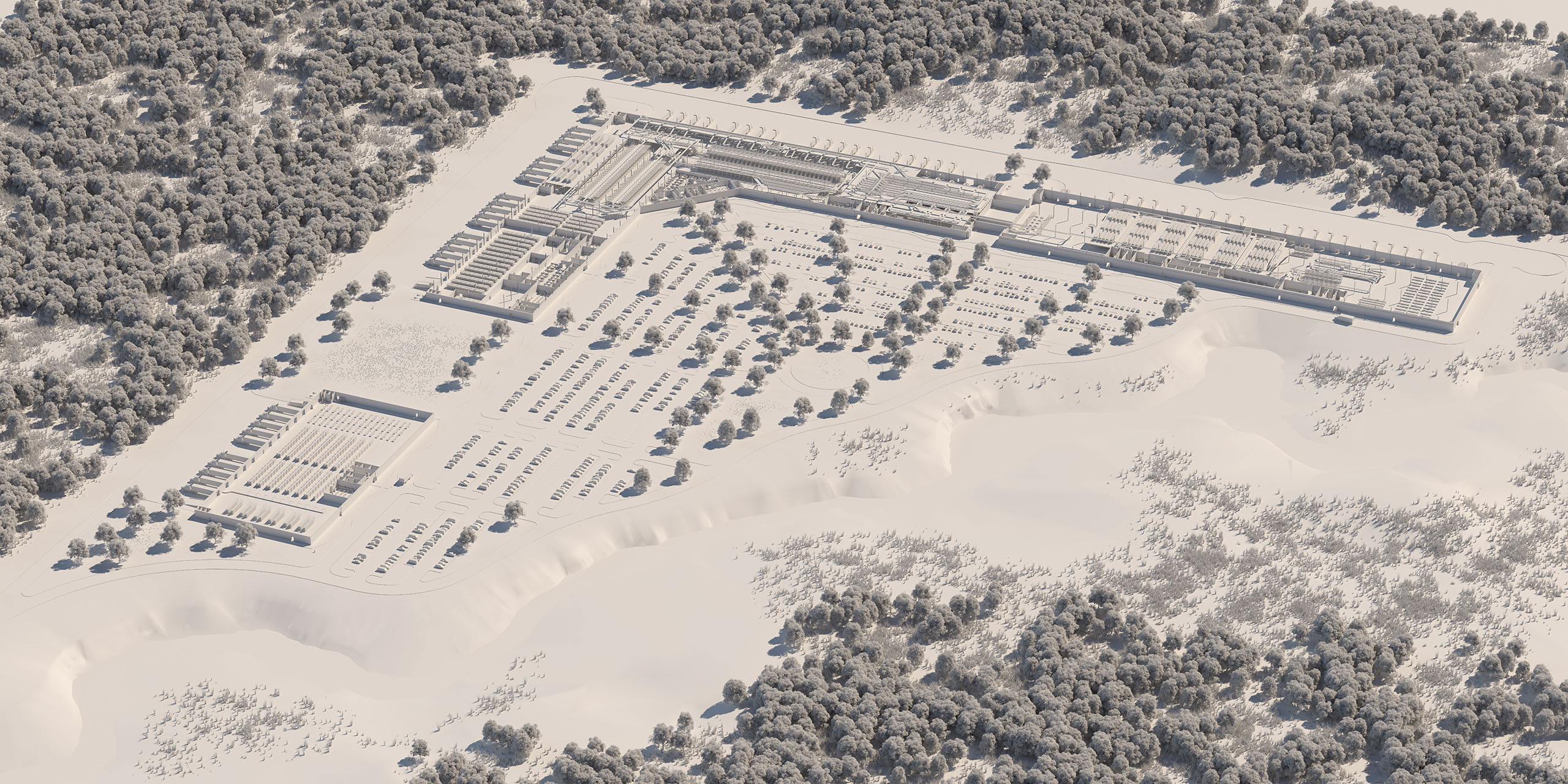
Some Other Projects...
